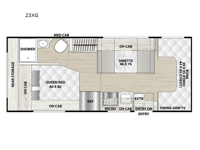Coachmen RV Cross Trail XL 23XG Ford E-350 Motor Home Class C For Sale
-

Coachmen Cross Trail XL Class C gas motorhome 23XG Chevy E-350 highlights:
- Bunk Over Cab
- Booth Dinette
- Rear Corner Bathroom
- Rear Storage
Fuel up this motorhome and head out on a great adventure! There is a 39" x 95" bunk over cab and a rear corner queen bed with overhead cabinets. After a long day of traveling, freshen up in the rear corner bathroom with a nice hot shower and then prepare a delicious home cooked meal using the three burner cooktop. The countertop extension will make it easier to prepare your meals too. The 46" x 76" booth dinette is not only great for enjoying meals and playing card games, but also for transforming into an extra sleeping space. This unit also features a rear storage hatch for outdoor gear while you travel.
Each one of these Coachmen RV Cross Trail XL Class C gas motorhomes are eco-friendly with the capabilities to give you nearly an endless amount of adventures! Their exteriors have a thick 4000 Lamilux color infused fiberglass with a smooth high gloss finish that will turn heads down the highway. The 2" thick Azdel composite vacuum bonded sidewalls increases the lifetime and insulation of the sidewalls, plus it is water resistant to prevent molding or rotting. They are covered with a durable CrossFlex roofing membrane that is puncture and tear resistant with heat reflectance benefits. There is an incredible amount of storage for more gear and bicycles to be taken with you and stored out of the elements. The seamless thermofoil countertops are designed to prevent food and moisture damage, and the tankless water heater is an added feature you won't want to camp without!
Have a question about this floorplan?Contact UsSpecifications
Sleeps 5 Length 25 ft 10 in Ext Width 8 ft 4 in Ext Height 10 ft 10 in Hitch Weight 5000 lbs GVWR 12500 lbs Fresh Water Capacity 50 gals Grey Water Capacity 32 gals Black Water Capacity 31 gals Generator 4,000 Watt Onan Fuel Type Gasoline Engine 7.3L V8 Chassis Ford E-350 Horsepower 350 hp Fuel Capacity 55 gals Wheelbase 158 in Number Of Bunks 1 Available Beds Queen Torque 468 ft-lb Cooktop Burners 3 Number of Awnings 1 Axle Weight Front 5000 lbs Axle Weight Rear 8500 lbs LP Tank Capacity 69 lbs. Water Heater Type Tankless Basement Storage 146 cu. ft. TV Info Cab Swing-Arm TV Awning Info 16' Power Gross Combined Weight 20000 lbs Shower Type Standard Similar Motor Home Class C Floorplans
We're sorry. We were unable to find any results for this page. Please give us a call for an up to date product list or try our Search and expand your criteria.
We try to show current and accurate data. Any price/listing may not show the most current transactions or may show an occasional data entry error. Inventory listed is subject to availability and prior sale, and prices are subject to change at any time. All prices plus government fees and taxes, any dealer document preparation charge, any finance charge and any emissions testing charges. Prices subject to change, only prices that are contracted are final.
Manufacturer and/or stock photographs may be used and may not be representative of the particular unit being viewed. Where an image has a stock image indicator, please confirm specific unit details with your dealer representative.



 Class A
Class A Class C
Class C Class B
Class B Travel Trailers
Travel Trailers Fifth Wheels
Fifth Wheels Toy Haulers
Toy Haulers