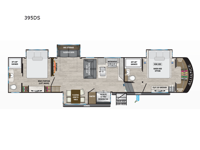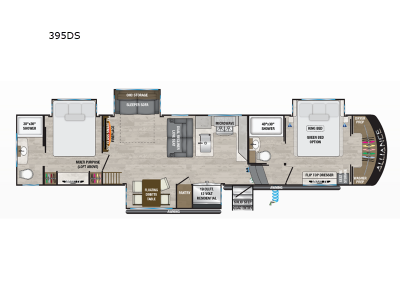Alliance RV Paradigm 395DS Fifth Wheel For Sale
-

Alliance Paradigm fifth wheel 395DS highlights:
- Two Full Baths
- Two Full Bedrooms
- Loft
- 19 Cu. Ft Residential Refrigerator
- Dual Recliner Loveseat
- King and Queen Beds
- Fireplace
A spacious unit with sleeping for eight with plenty of choices to suit everyone! There is a front private bedroom with a king size bed that offers a large full front closet that has also been prepped for a washer and dryer if you choose that option. The front bath features a 40" x 30" shower and dual entry. Head down to the kitchen and living space at the bottom of the stairs to find a curbside slide that houses the 19 cu. ft. residential refrigerator, a pantry, and a dinette with four chairs. As you continue on toward the rear of this coach, you will find a spacious living area along the roadside with a 50" Smart TV and a fireplace, a sofa sleeper slide, and a dual reclining loveseat. This makes a great gathering place for television watching, game playing, and even added sleeping space if needed at night. The rear private bedroom with its own private bath features a queen bed, two closets, and a Smart TV as well. The multipurpose loft area above can be accessed just before this rear bedroom entry by a ladder, and it is perfect for extra storage, or it can be used for added sleeping that the kiddos are sure to love.
The Paradigm fifth wheels by Alliance RV are functional, high-quality, and luxurious for an unforgettable camping experience. There are three A/C units and a 40K BTU furnace to keep you comfortable year around, and you'll appreciate additional convenient amenities, like the all-in-one enclosed/heated utility center and the color coded and numbered wiring. A Rota-Flex pin box comes standard for hassle-free towing, along with Super-G 4,400 lb. rated tires and Dexter 7,000 lb. axles. You'll love the kitchen with its LG solid surface countertops and Insignia range, plus there is LED motion lighting in the pantry and a Maxx fan with a rain sensor to keep everything fresh when making dinner. Each model also includes an HD Smart TV in the living room and bedroom, plus a Winegard Air 360 antenna to keep you connected to the outside world. And of course there are a variety of options you can choose from to further customize your fifth wheel; dual pane windows, Super Solar Plus, slide out awning toppers, and generator prep or a generator to name a few!
Have a question about this floorplan?Contact UsSpecifications
Sleeps 8 Slides 4 Length 42 ft 6 in Ext Width 8 ft 5 in Ext Height 13 ft 6 in Exterior Color Standard Paint/Graphics. Optional Full-Body Paint; Gray/Gold, Black Hitch Weight 2904 lbs GVWR 16800 lbs Dry Weight 13920 lbs Fresh Water Capacity 98 gals Grey Water Capacity 106 gals Black Water Capacity 106 gals Tire Size 16" Furnace BTU 40000 btu Available Beds King, Queen Refrigerator Type 12 Volt Residential Refrigerator Size 19 cu ft Cooktop Burners 4 Shower Size 48" x 30" and 30" x 36" Number of Awnings 2 Axle Weight 7000 lbs LP Tank Capacity 60 lbs. Water Heater Capacity 12 gal Water Heater Type Gas/Electric AC BTU 40500 btu TV Info LR 50" Smart TV, BR Smart TVs Awning Info Friction-Hinge Adjustable Solera with Manual Override and LED Lights Washer/Dryer Available Yes Shower Type Standard Electrical Service 50 amp Similar Fifth Wheel Floorplans
Fifth Wheel
-
Stock #T83057Manteca CAStock #T83057Manteca CA
We try to show current and accurate data. Any price/listing may not show the most current transactions or may show an occasional data entry error. Inventory listed is subject to availability and prior sale, and prices are subject to change at any time. All prices plus government fees and taxes, any dealer document preparation charge, any finance charge and any emissions testing charges. Prices subject to change, only prices that are contracted are final.
Manufacturer and/or stock photographs may be used and may not be representative of the particular unit being viewed. Where an image has a stock image indicator, please confirm specific unit details with your dealer representative.



 Class A
Class A Class C
Class C Class B
Class B Travel Trailers
Travel Trailers Fifth Wheels
Fifth Wheels Toy Haulers
Toy Haulers



